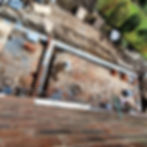SINGLE STORY EXTENSION WITH FULL PROPERTY RENOVATION IN HANDFORTH, WILMSLOW, SK9
- info0996772
- Apr 28, 2022
- 3 min read
Updated: May 3, 2022
Large Side Extension with pitched roof built in Handforth, Cheshire
Our client had just bought the property and was in a search of reliable good quality builders to create their dream home. This property had a brilliant cul de sac location in Handforth and Wilmslow boarder. It is great area for living with many good schools, restaurants and shops in walking distance.
Property they bought was great but the layout wasn't working for them so they decided to add a large pitched roof side extension and knock down most walls in the living area to create a large open plan living area. This meant adding RSJ steel beams to support the first floor brickwork. One steel beam we even installed into the ceiling between joist so the ceiling would be flat after the installation.

Groundworks and Brickwork
As most properties in Wilmslow area are sat on clay, this was no different. This meant we had to dig down 1m for the footings and we had to break out old garage concrete to allow the dig. When finished with digging, we had building inspector on site to give us the green light four concrete pour. Once we got the concrete in we left it for few days to set and started with the brickwork. First we got out of the ground with trench blocks, followed by class B engineering bricks up to DPC (Damp roof course). From damp proof course we started with the classic facing brick and block wall tied together with wall ties and 100mm cavity batts insulation in between.
On this job we were lucky with weather and our brick layers got the walls up in no time so we could move onto roof framing. We framed the roof with 150mm x 50mm rafters, followed by roofing felt and 25mm x 50mm roof battens to support the Marley Modern roof tiles. Roof was Insulated with 100mm Kingspan and double boarded with 25mm Kingspan. We left 50mm airflow gap between insulation and roof, which is extremely important so there wouldn't be any condensation build up.
Steelwork and Concrete Floor Installation
Once the extension was watertight, we started with the breakthrough. First we had to install concrete padstones for the steel to sit on, we then needled the breakthrough area with 800mm spacing and cleared out for the steel. Once we got the 500kg steel installed and bolted together, our expert bricklayers secured the steel and brickwork above it. We also had to install steel with 300mm wide underplate at the back of the house for large bi-fold doors + smaller steel was hidden inside ceiling joists to take down internal walls.
Next up we built up the concrete floor which included 150mm compacted hardcore, 50mm compacted sand, damp proof membrane, 100mm Kingspan insulation, another layer on DPM, Steel mesh on packers and then 150mm concrete slab. It's always rewarding to see the concrete poured and then levelled to perfection.
Dot and Dab Plasterboarding, Skimming and Painting
Once all the structural works were completed, we started with plasterboarding the whole extension and other areas inside the property. We used the thicker12mm plasterboards on all walls and ceiling, all steelwork got fireboards and in bathrooms we installed the backer boards for waterproofing. Once all dry lining was done our specialist plasterers skimmed the whole property and it was then we followed by priming and painting the property.
After painting the walls, our last job was levelling the floor with self level floor screed and then tiling the whole of downstairs.
As we were finishing with our jobs, kitchen fitters were already fitting the kitchen and it was time to move to another job. It's needless to say our client was more than happy with the work completed and recommended us to few of his friends.
If you want to enquire about our service, feel free to contact us at info@hqcsolutions.co.uk or call us at 01625472503.
.png)








































